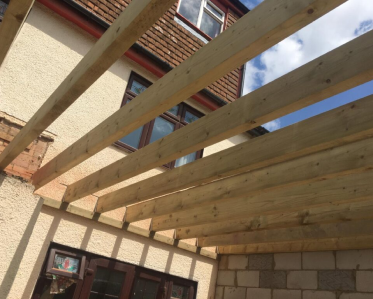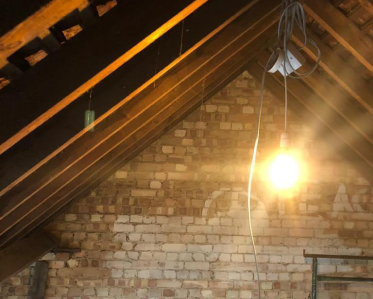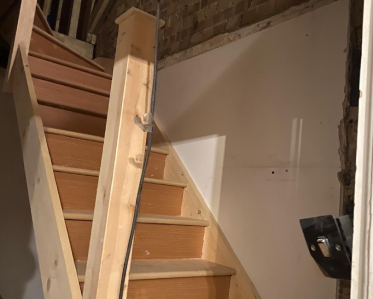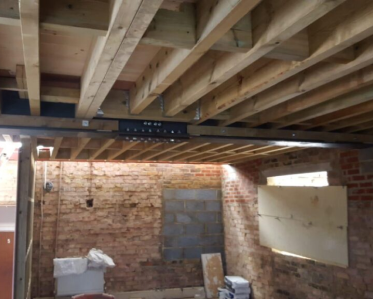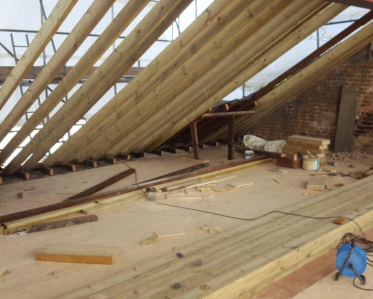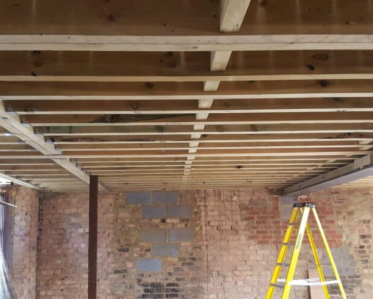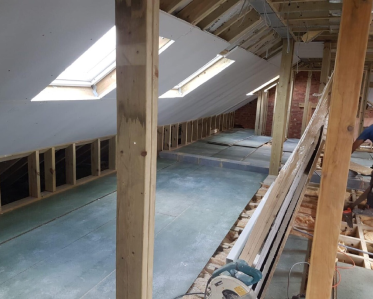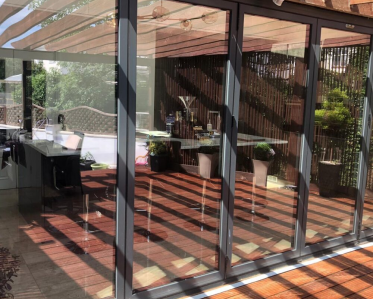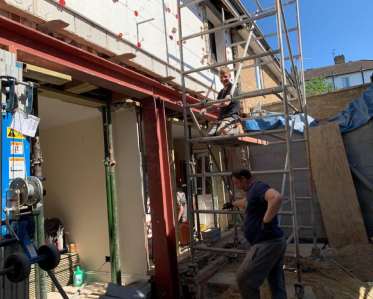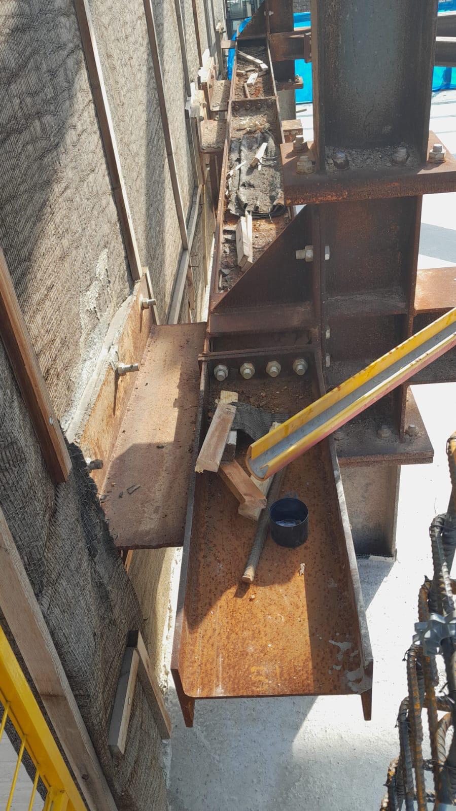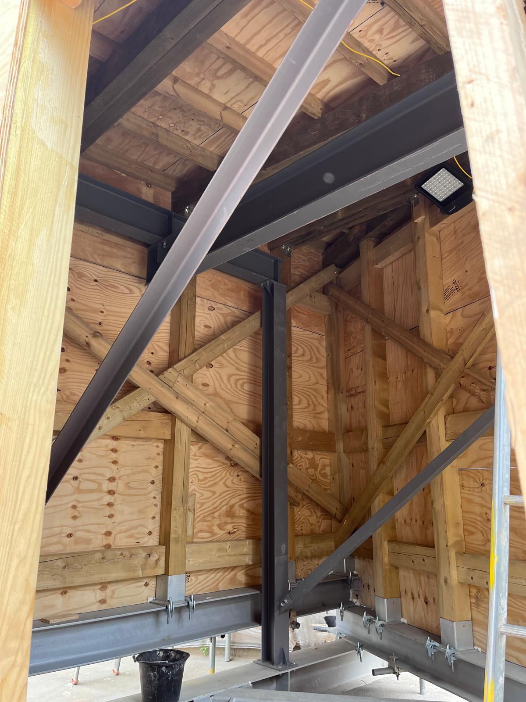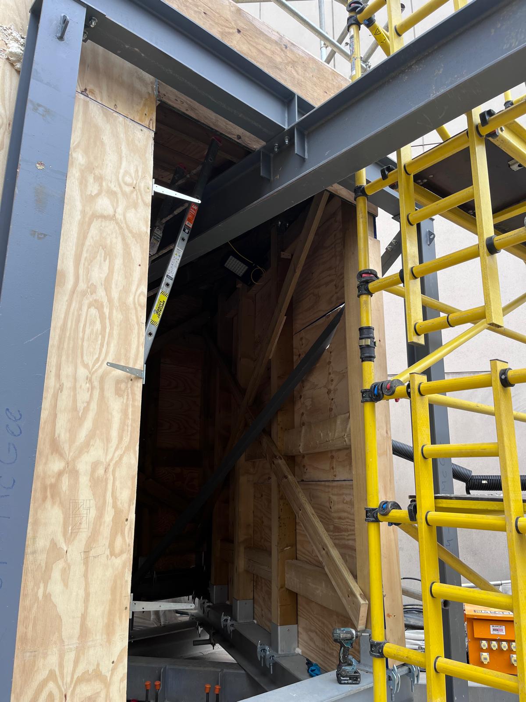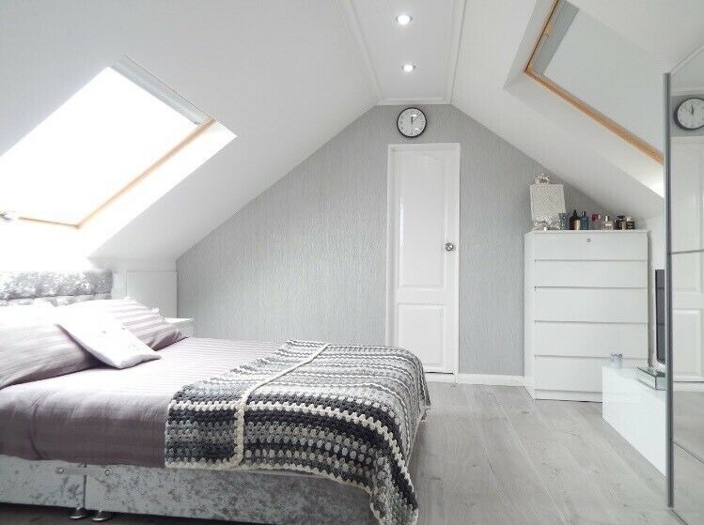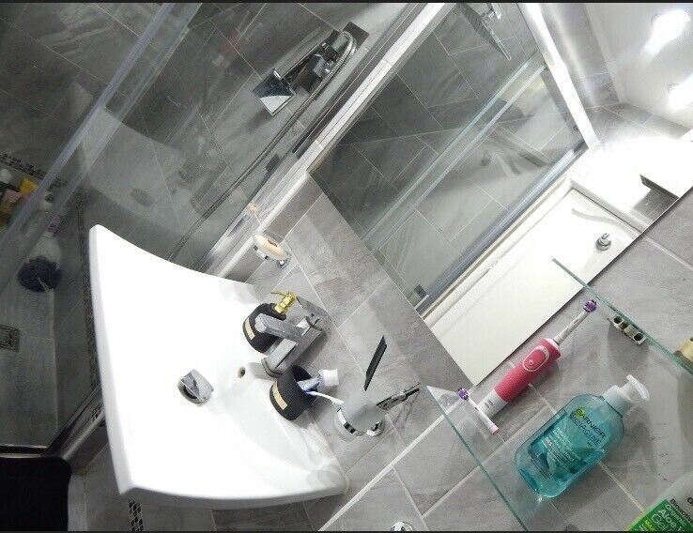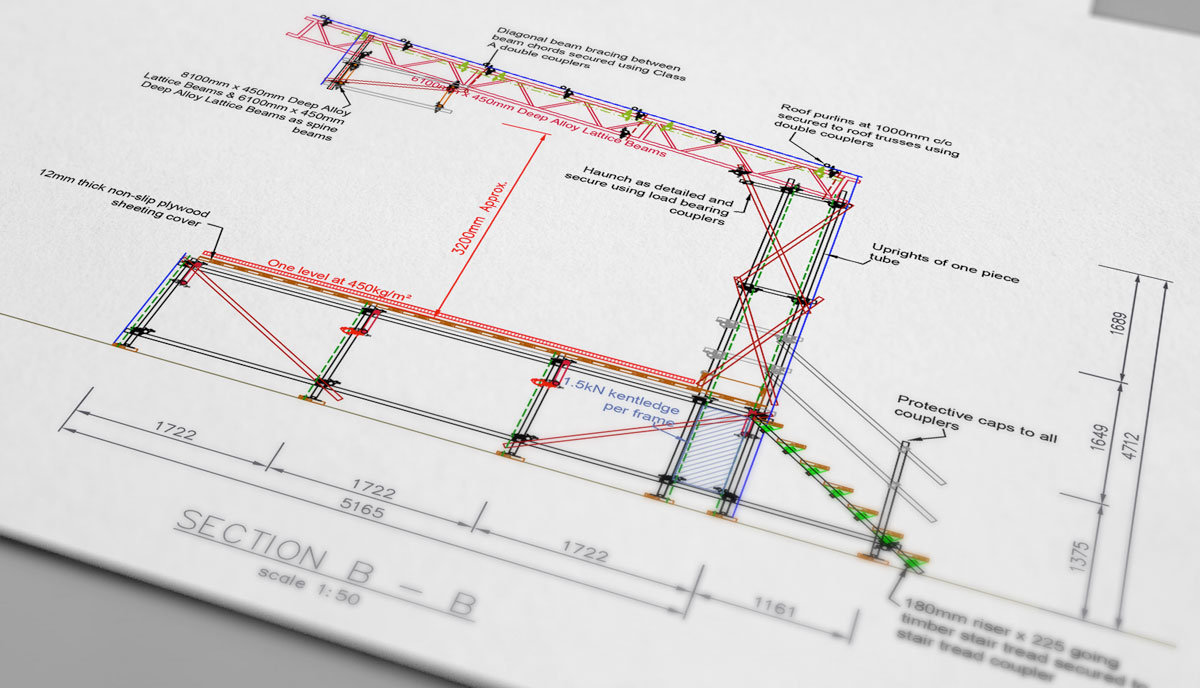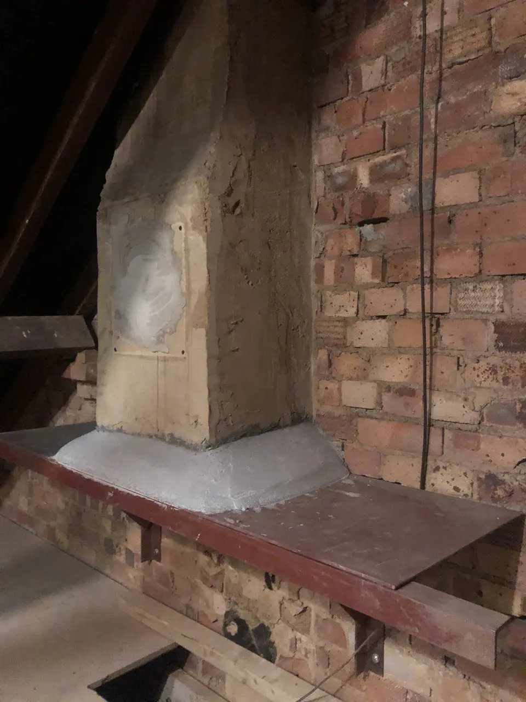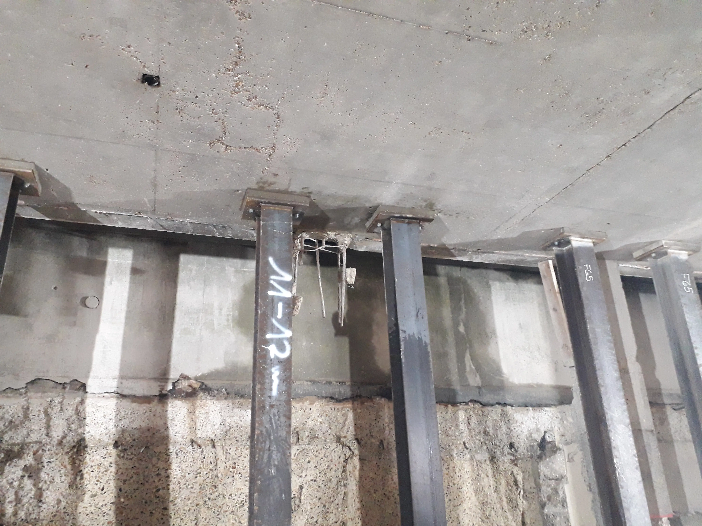Residential SBS Structuresing Services in London
Loft Conversions, Home Extensions & Structural Surveys
SBS Structures are leading residential SBS Structuress in London, specialising in loft conversions, home extensions, and structural surveys. We deliver certified structural calculations, inspections, and innovative design for homes and commercial projects across London and the UK.

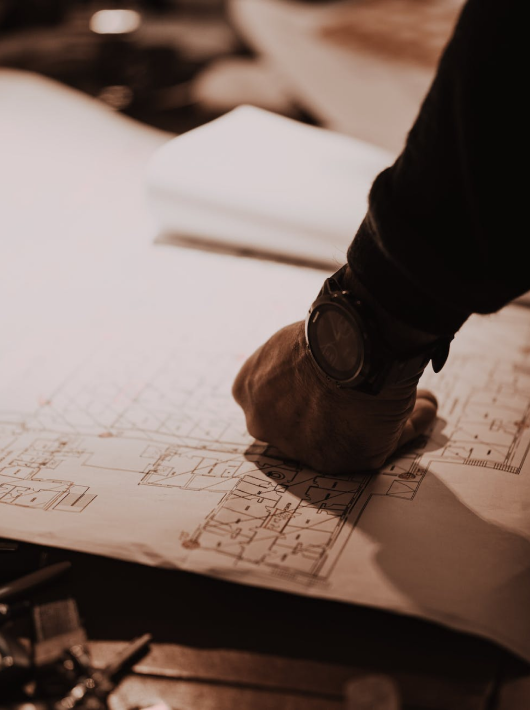
The Story.
SBS Structures – Residential SBS Structuresing Specialists in the South East
At SBS Structures, we provide expert SBS Structuresing services for homeowners, architects, and builders across the South East of England. From loft conversions and home extensions to structural calculations and building regulation drawings, our team delivers safe, practical, and cost-effective solutions tailored to your project.
Whether you’re planning a home renovation, need structural assessments, or require beam and foundation design, our qualified engineers ensure every detail is compliant, efficient, and designed to last.
We work closely with homeowners, architects, and contractors to provide clear advice, fast turnaround times, and structural designs you can trust.
Comprehensive SBS Structuresing Services in London & UK
At SBS Structures, we provide expert SBS Structuresing services for homeowners, architects, and contractors throughout London and the UK. Our services include:
- Structural calculations for home extensions, loft conversions, new builds, and internal alterations
- Structural drawings for planning applications and building regulations
- Structural inspections and surveys for residential and commercial properties
All of our calculations and drawings are prepared to meet the requirements of Local Authority or Approved Building Control, ensuring smooth approvals and peace of mind for your project. By combining technical precision with a clear, client-focused approach, we make the structural process simple, efficient, and stress-free.
Structural Design & Calculations for UK Projects
We provide complete structural design services – from calculations and drawings to structural reports – for projects such as extensions, loft conversions, basements, and new builds. Our turnaround is typically ~2 weeks, ensuring you get approved plans quickly.
All designs are prepared to meet local authority or private Building Control requirements, so approvals are smooth and stress-free.
Our SBS Structuress commonly design for:
- New Builds structural design
- Single story extension structural design
- Double story extension structural design
- Loft Conversions structural calculations
- Basements structural design
- Internal Alterations structural reports
- Rear Extensions SBS Structuresing
- Chimney Breast Removal structural assessment
- Structural Survey and Reports
Construction & Build Services in London
Our construction team offers end-to-end project execution with a dedicated foreman on site. We manage all major works (from initial structural work to final fixings) with an emphasis on quality and clear communication. You’ll receive regular progress updates at each milestone.
Why Choose SBS for Your Construction Needs?
- Expert Leadership – A conscientious foreman oversees every detail to maintain high standards.
- Dedicated Support – Our team is always available to answer your questions during the build.
- Quality Craftsmanship – We use qualified specialists to ensure top-notch workmanship.
Architectural Planning & Design
Through SBS Architectural, we provide integrated architectural design services to complement our Engineer. Our architects produce efficient, elegant designs and guide projects from initial concept to approved plans.
Planning & Approvals: We handle the entire planning permission and building regulations process – from giving design advice and crafting professional CAD drawings, to supplying required structural calculations and submitting applications. We also liaise with local planning offices to help you secure approvals smoothly.
Featured Projects.
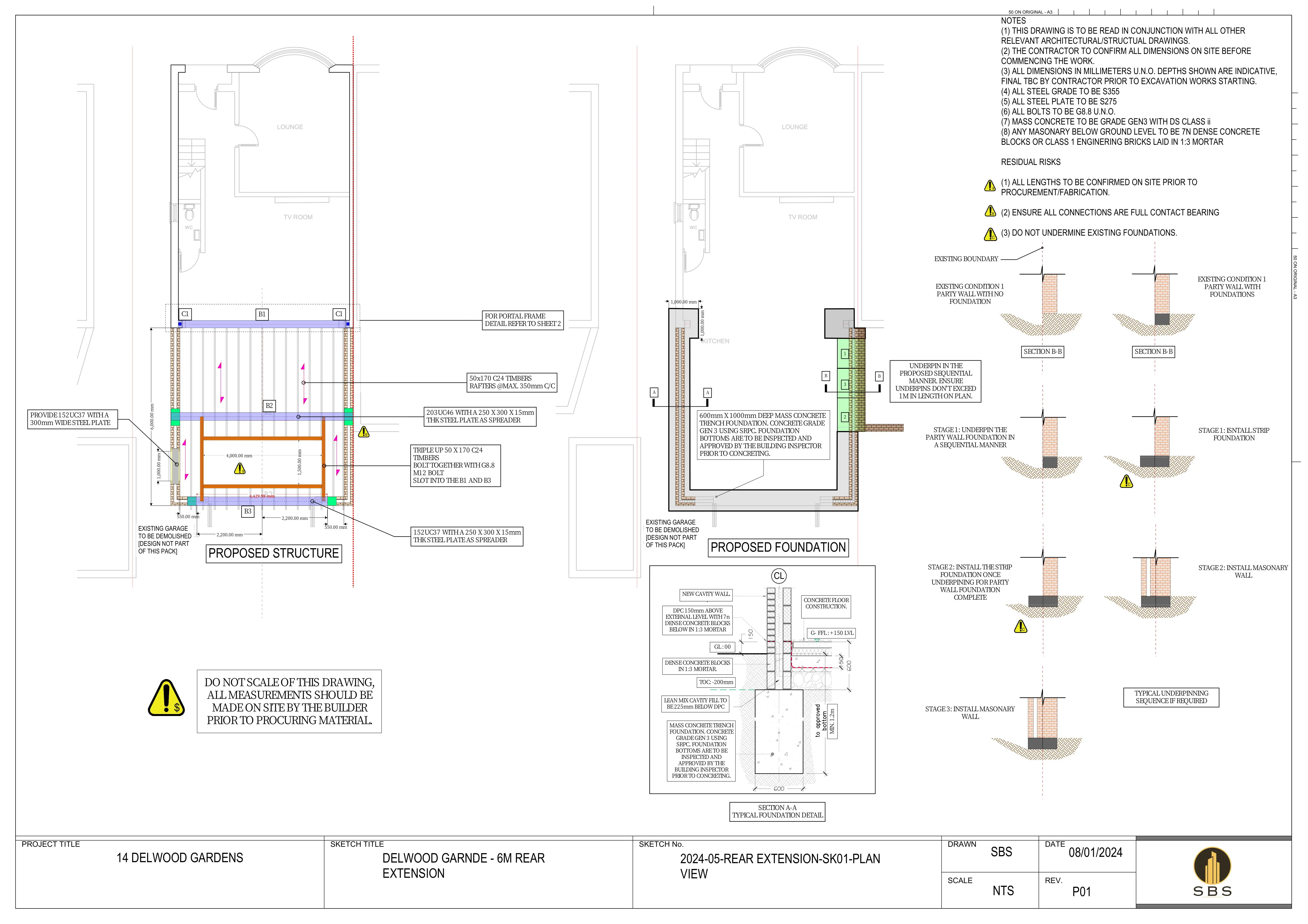
Extension with Underpinning – SBS Structuresing Design
SBS Structures delivered the full structural design and calculations for a home extension requiring underpinning. Our engineers ensured the foundation strengthening and load transfer solutions were safe, efficient, and fully compliant with UK Building Regulations.
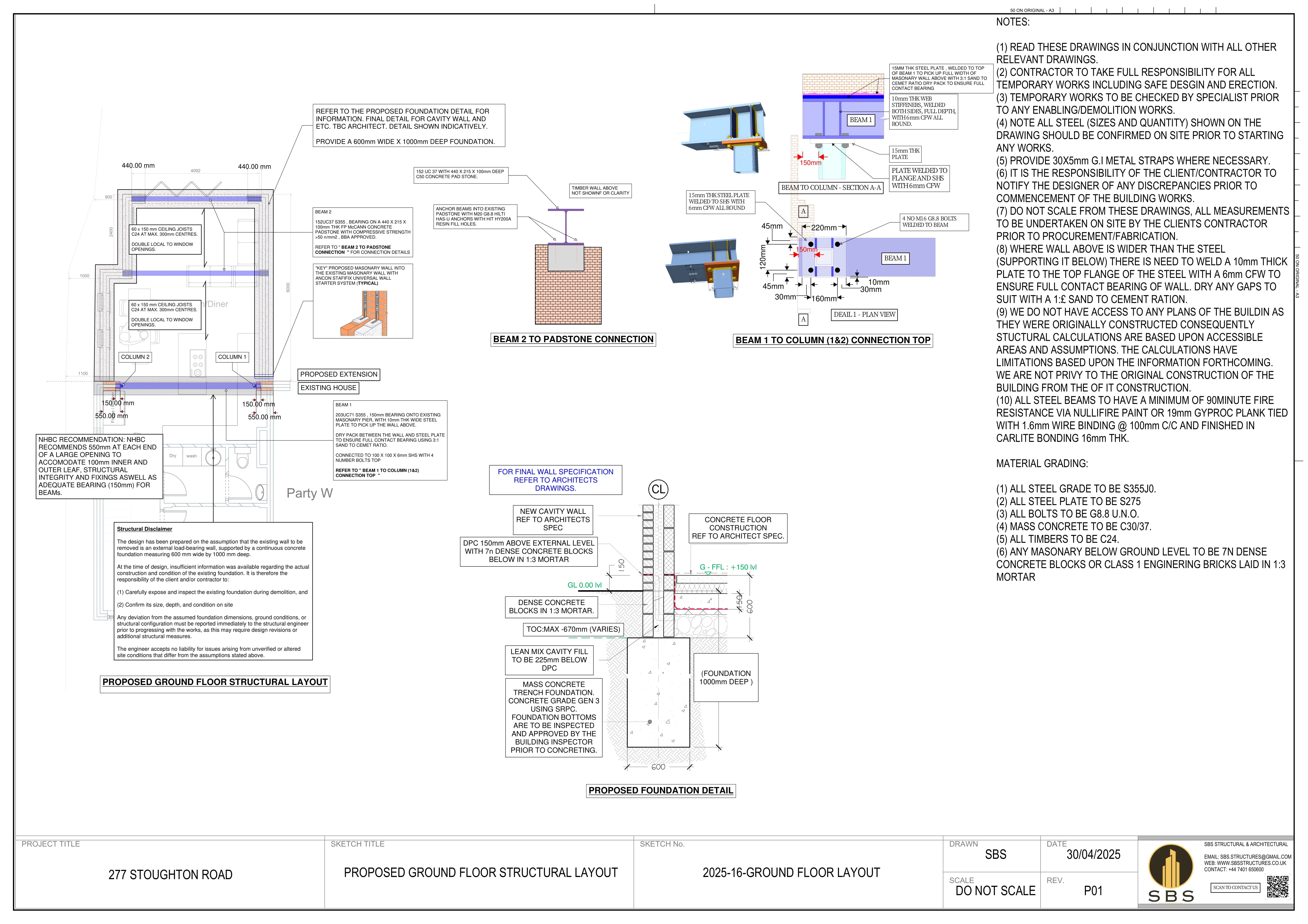
Residential Extension – Structural Calculations & Drawings
We provided detailed structural calculations and drawings for a single-storey home extension. Our design solutions supported smooth planning approval and cost-effective construction while ensuring full building control compliance.
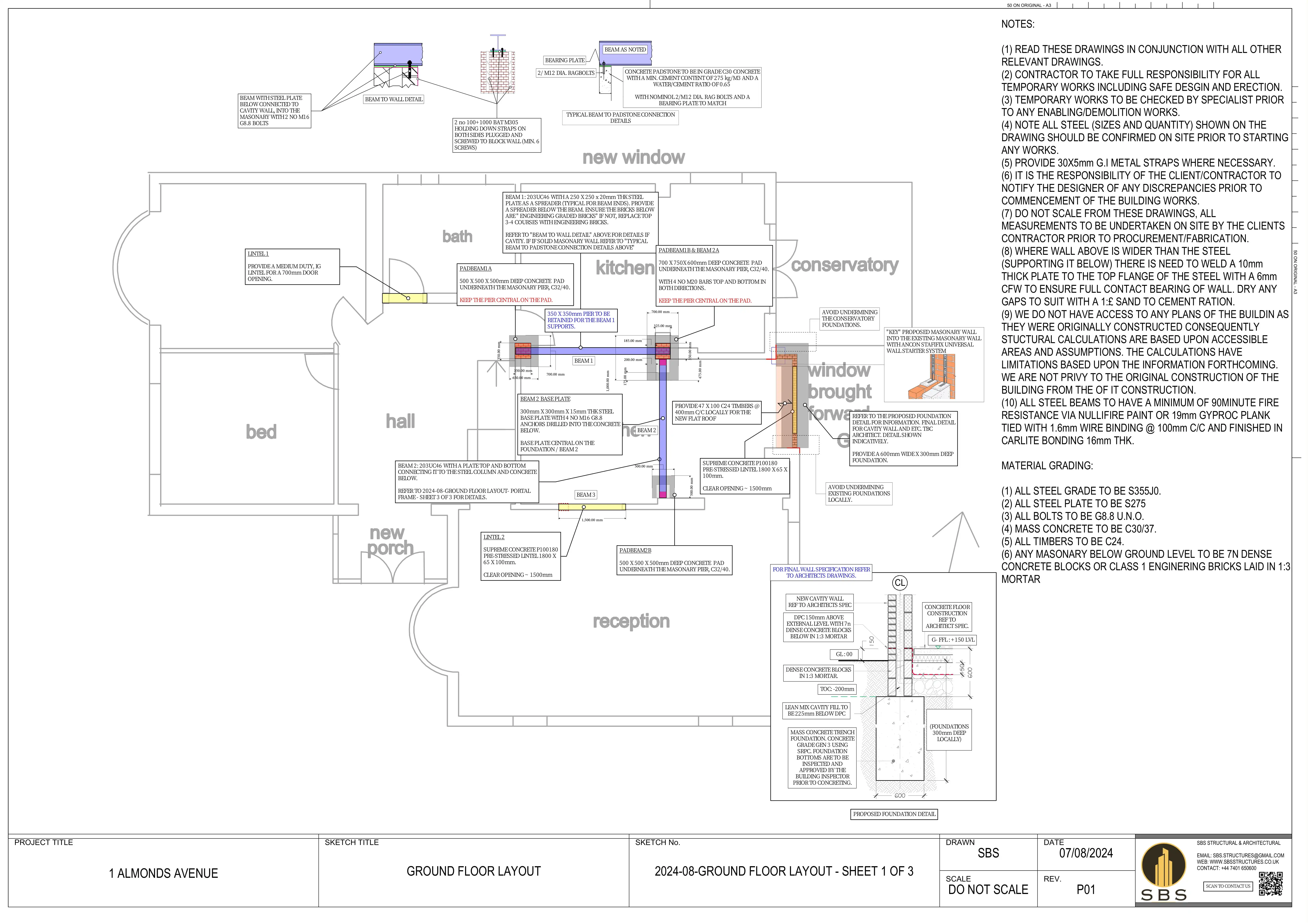
Internal Alterations (Load-Bearing Wall Removal)
Our team prepared the structural design for internal alterations involving the removal of load-bearing walls. This included beam design and calculations to maintain structural stability, creating open-plan living spaces while meeting building regulation standards.
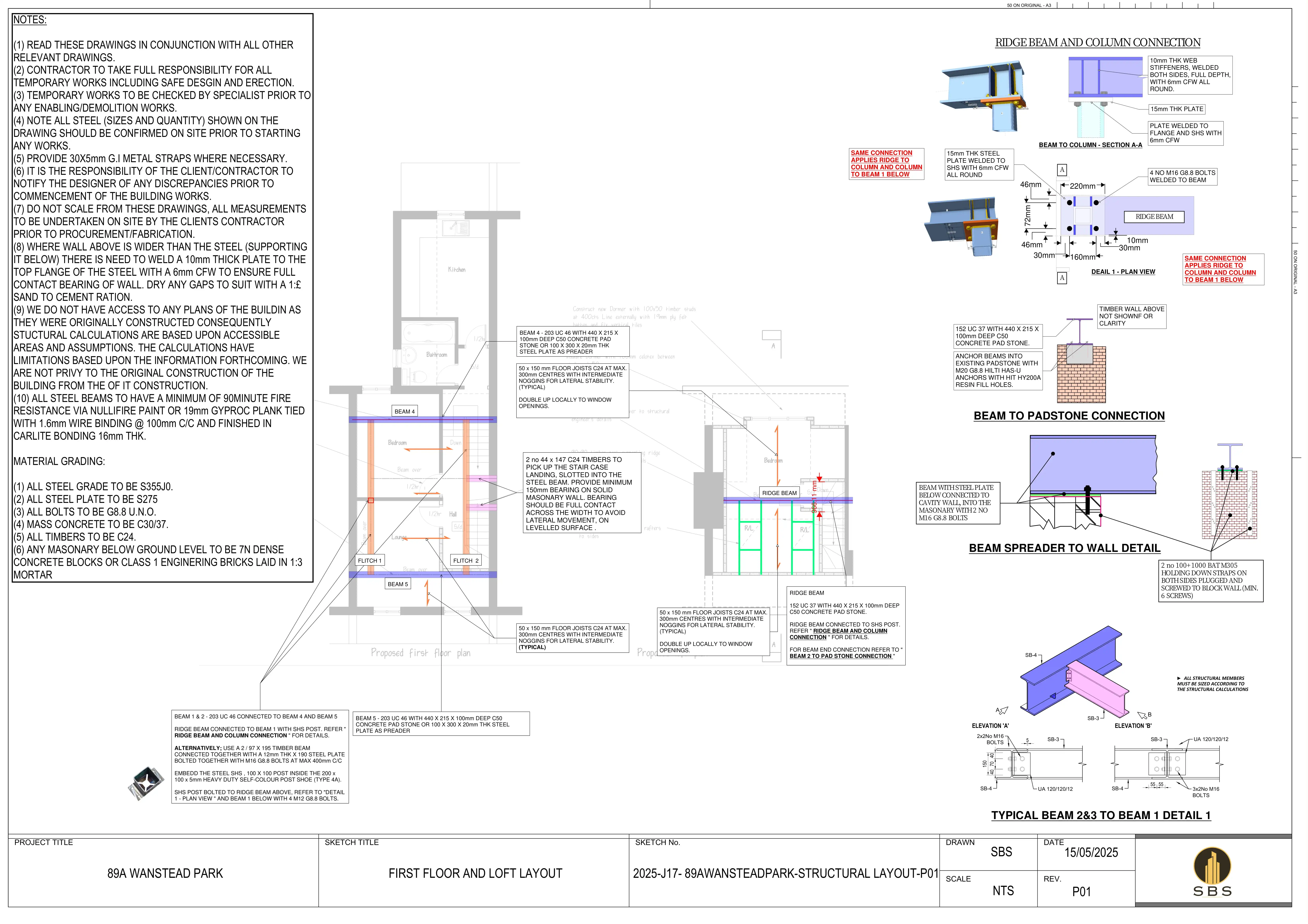
Loft Conversion – SBS Structuresing Services
SBS Structures provided the complete SBS Structuresing design for a loft conversion, including floor strengthening, roof alterations, and load-bearing calculations. Our designs ensured safety, efficiency, and full compliance with building control approval.
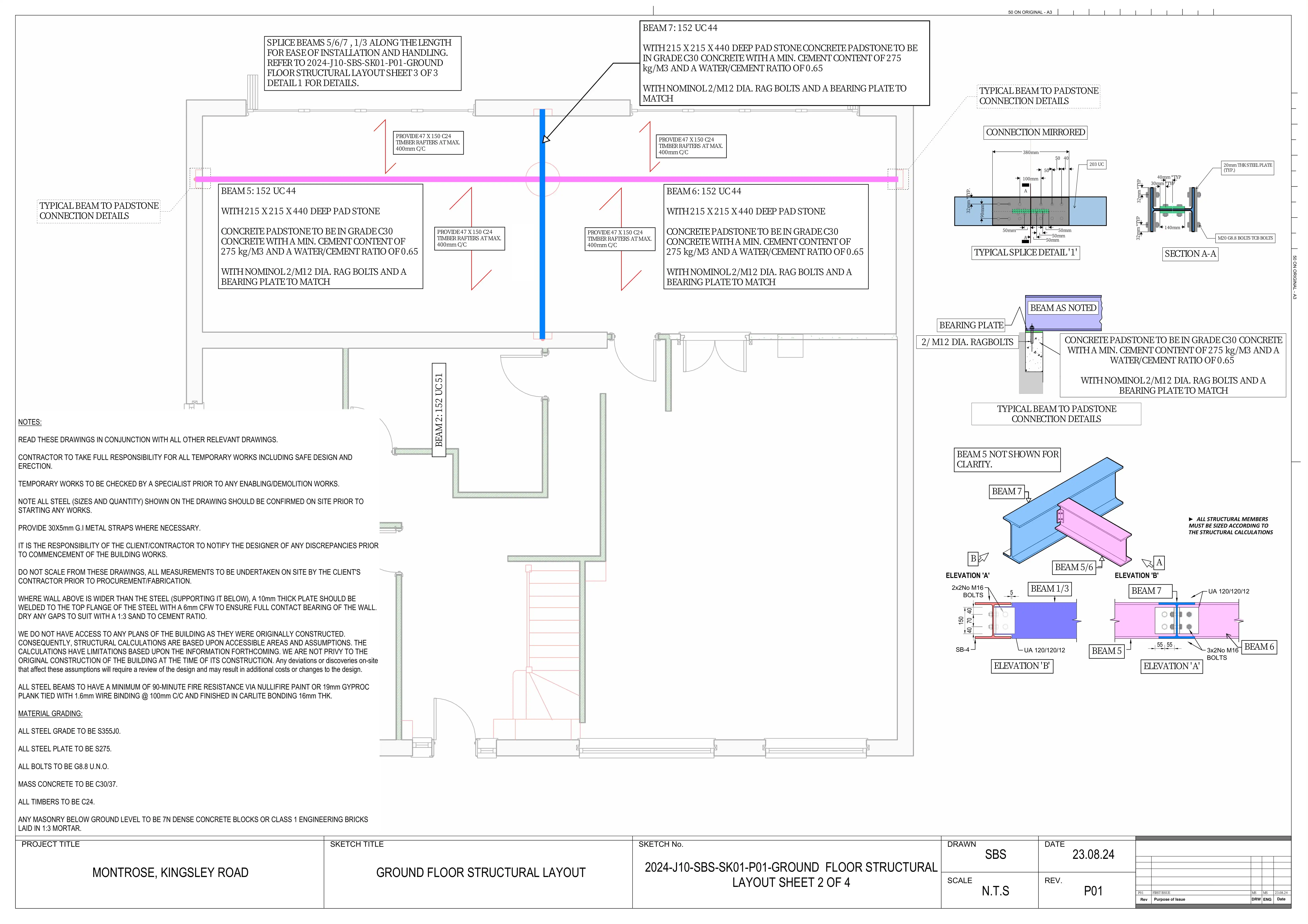
Major Internal Alterations – Structural Design Package
We developed the structural calculations and drawings for extensive internal alterations. This included complex load redistribution and support design, ensuring the project met all UK Building Regulations while delivering practical, cost-effective solutions.
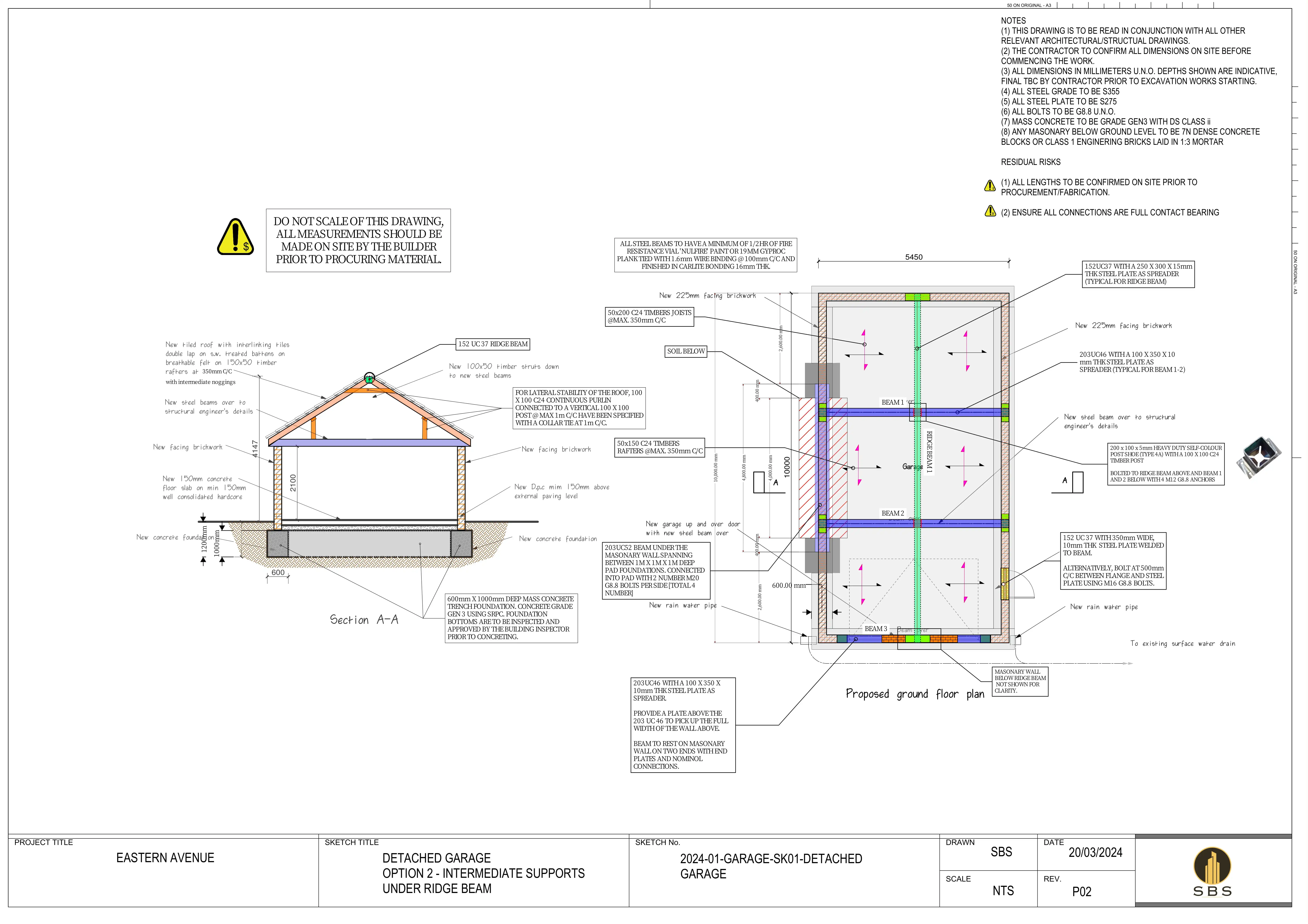
New Build – Full SBS Structuresing Design
For this project, we produced the complete structural design package for a new build property, covering foundations, superstructure, beams, and load-bearing elements. Our calculations ensured compliance, efficiency, and long-term structural integrity.
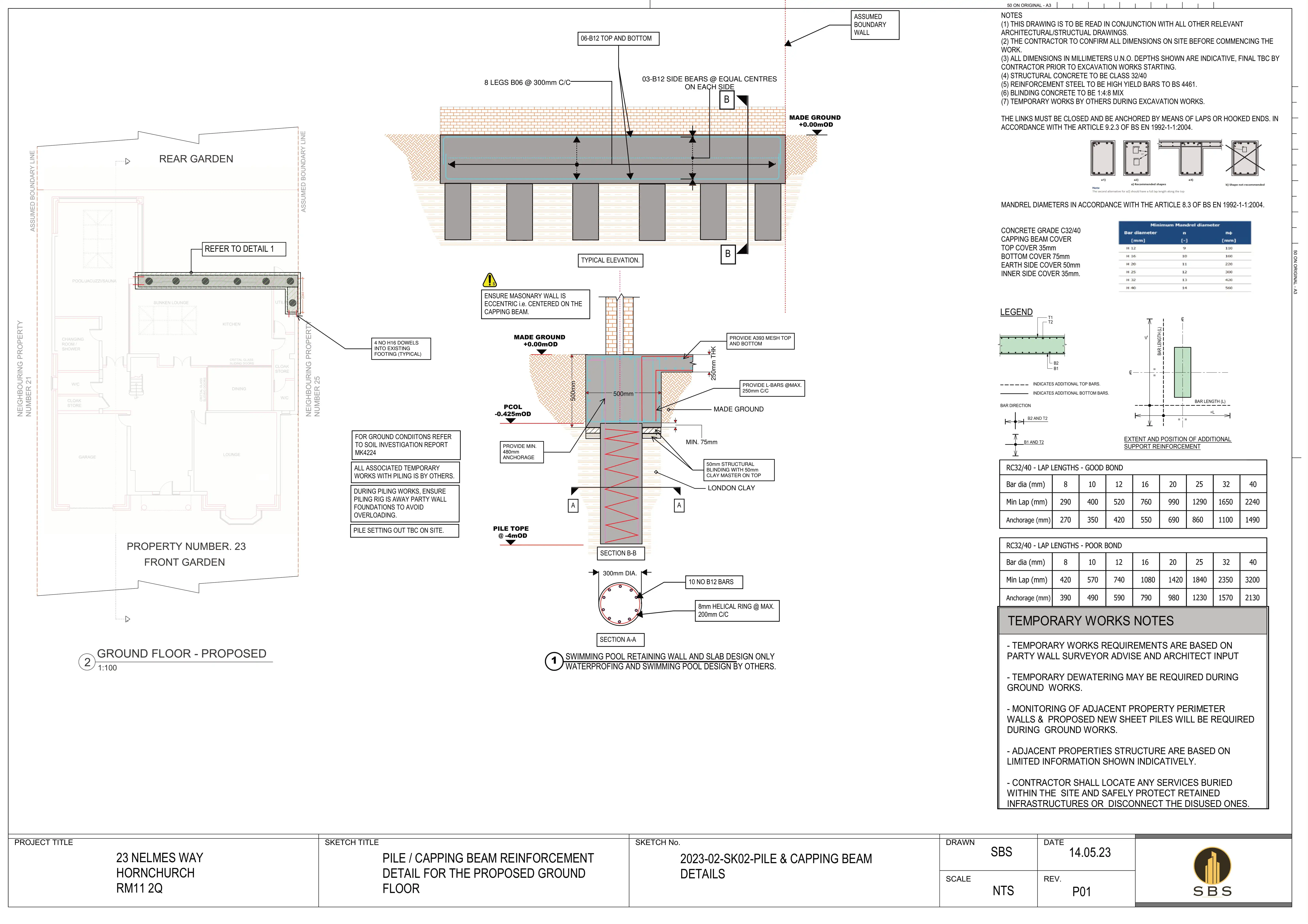
Pile Foundation Design – Structural Calculations
SBS Structures prepared the pile foundation design and calculations for a residential project requiring deep ground support. Our design provided stability, cost efficiency, and compliance with geotechnical recommendations and building regulations.
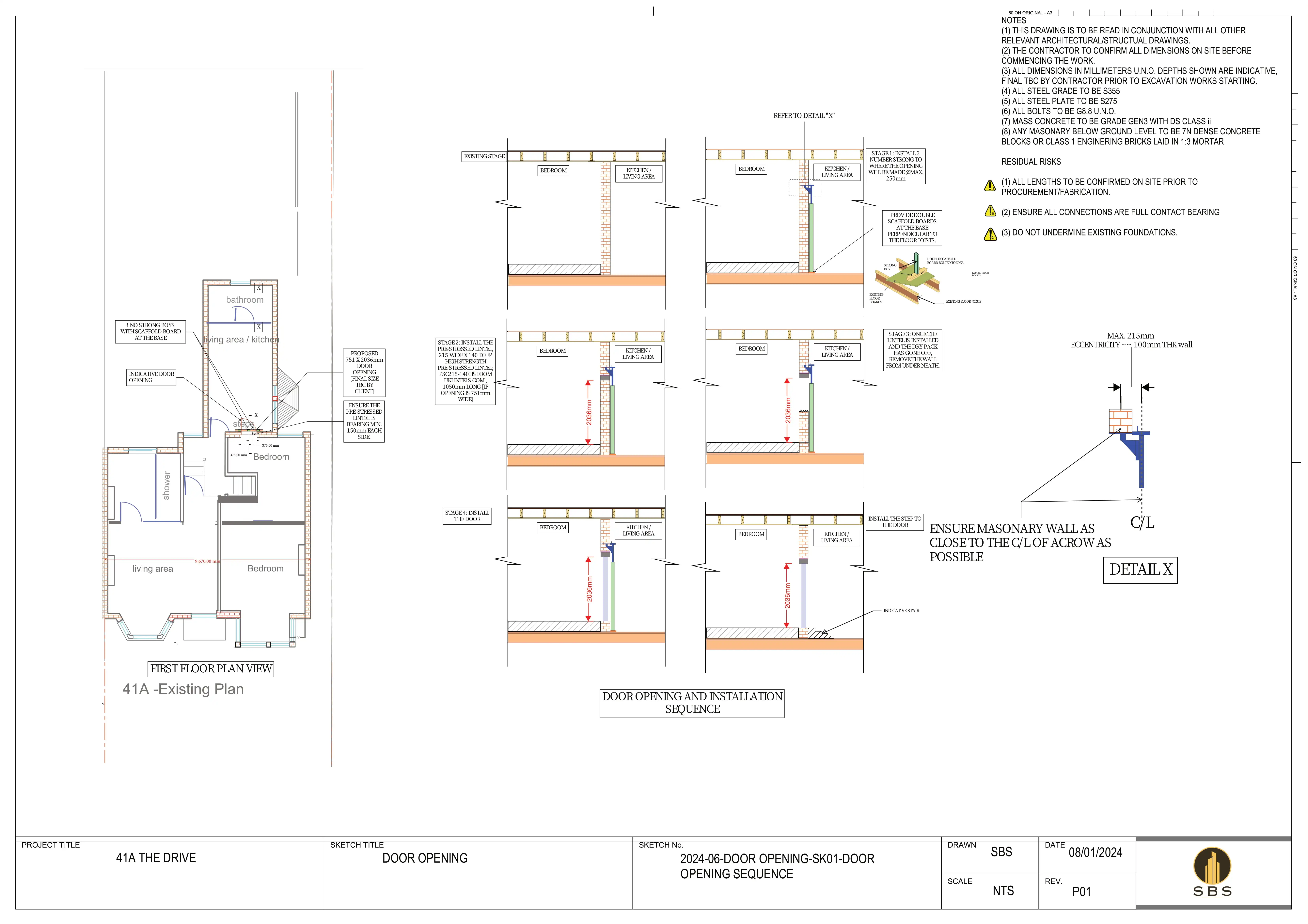
Drive Door Opening – Structural Calculations & Beam Design
We carried out the SBS Structuresing design for forming a new door opening in a load-bearing wall. Our team designed the necessary lintel and beam support to maintain structural integrity and achieve building control approval.
Our Works.
Recent Projects Showcase







